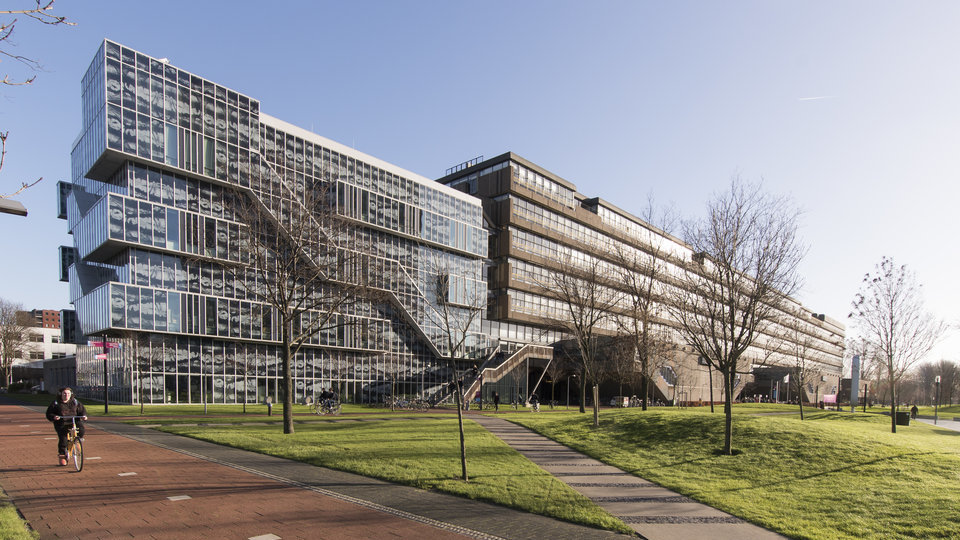Floor Plans#
In this page you can find the floor plans of the HE Department with the relevant offices in the 2nd and 3rd Floor of the Civil Engineering and Geosciences Building and the Hydraulic Engineering Laboratory.

CEG Building 2nd Floor#
Note
Last update 14-04-2025.
CEG Building 3rd Floor#
Note
You can preview the files by right clicking on the links below and selecting open in new tab, for both jpg and pdf files.
Note
Last update 14-04-2025.
