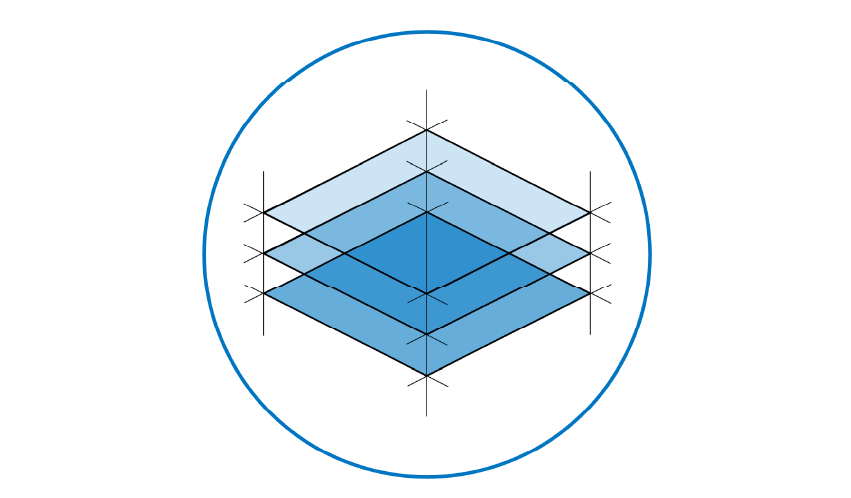21. Timber#
This section provides drawings of the Octatube case study building in timber.
Or download the file here and open it in your web browser.
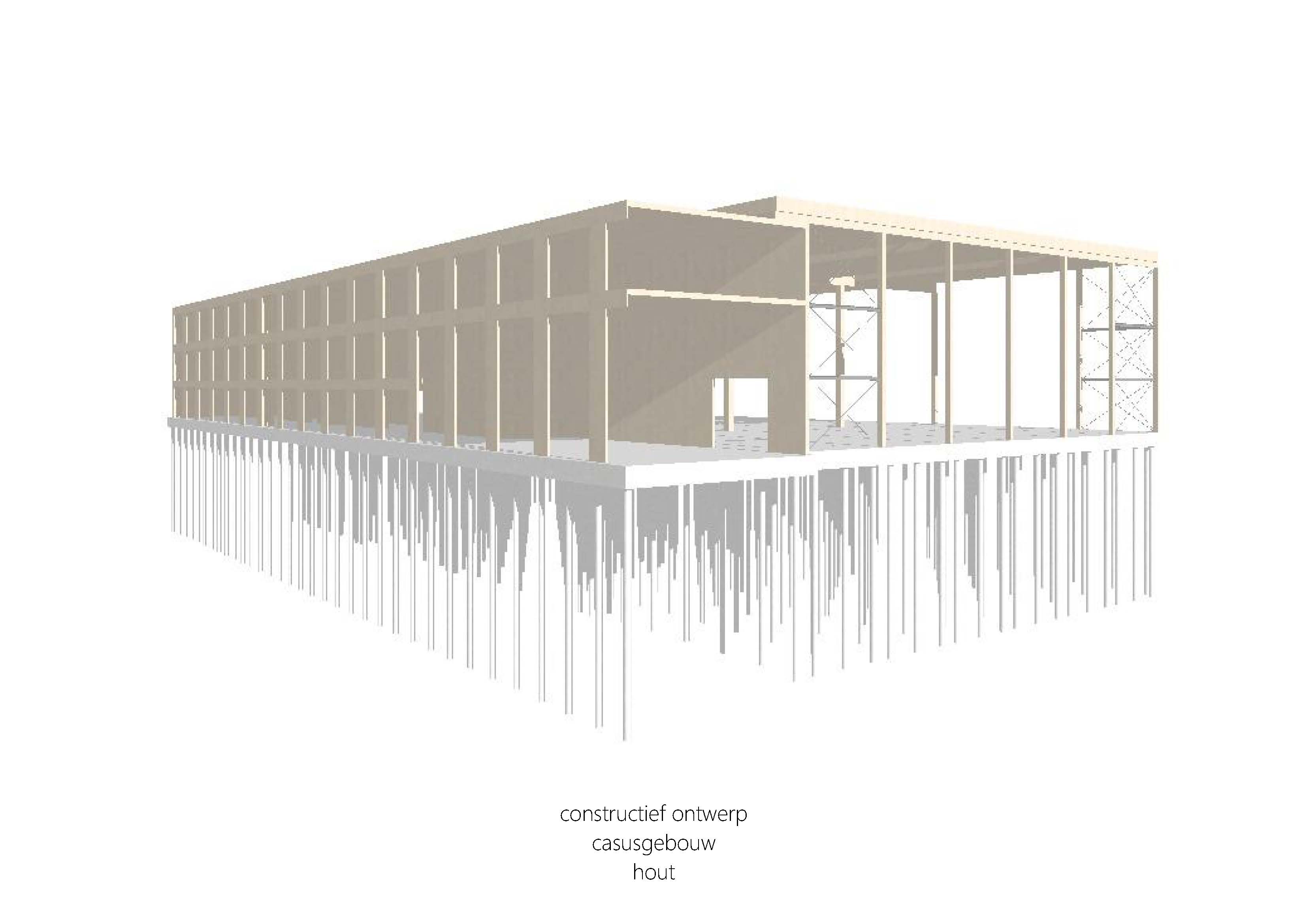
Fig. 21.1 Constructive design case study Octatube building in timber.#
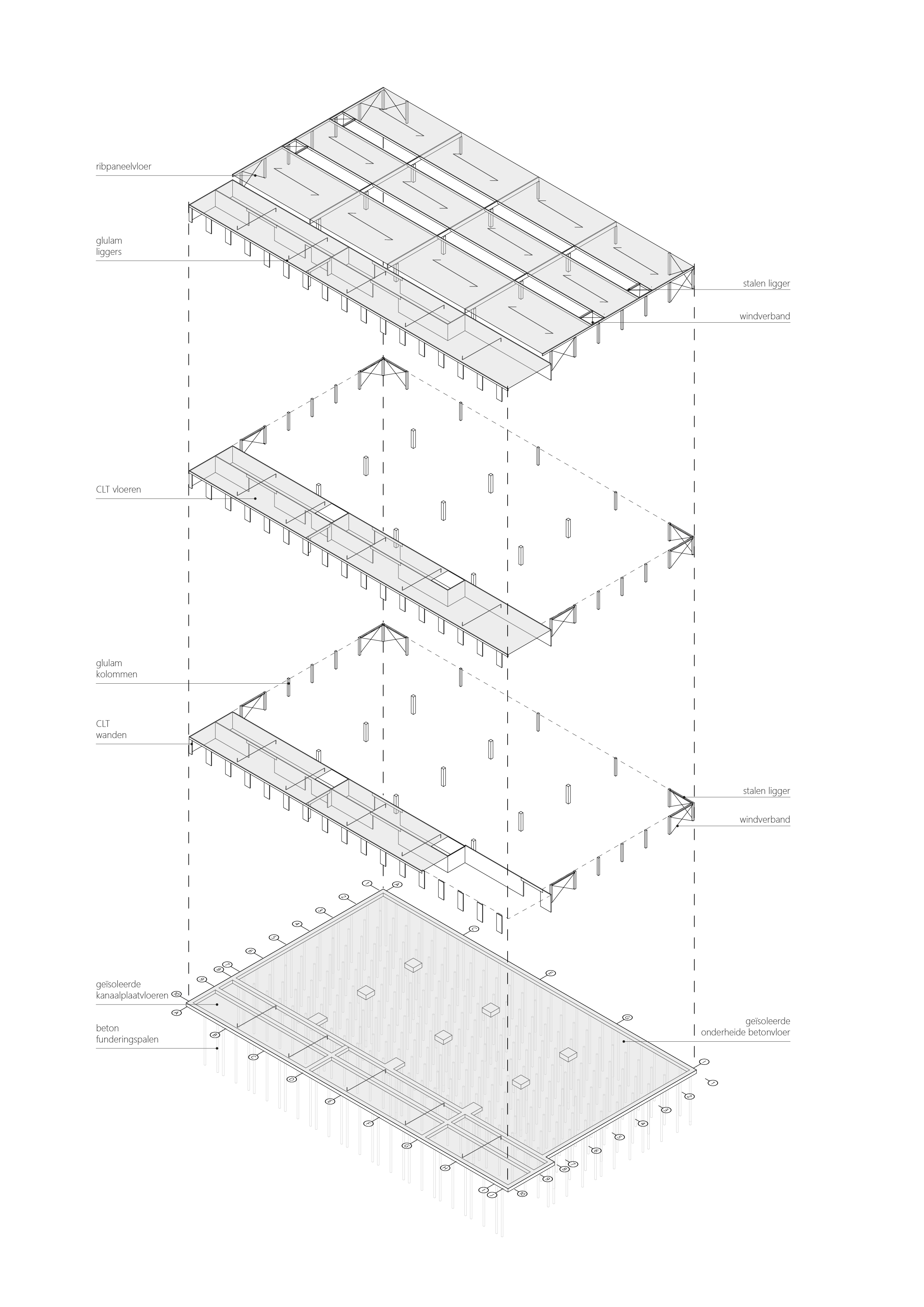
Fig. 21.2 Axonometry of the Octatube building in timber.#
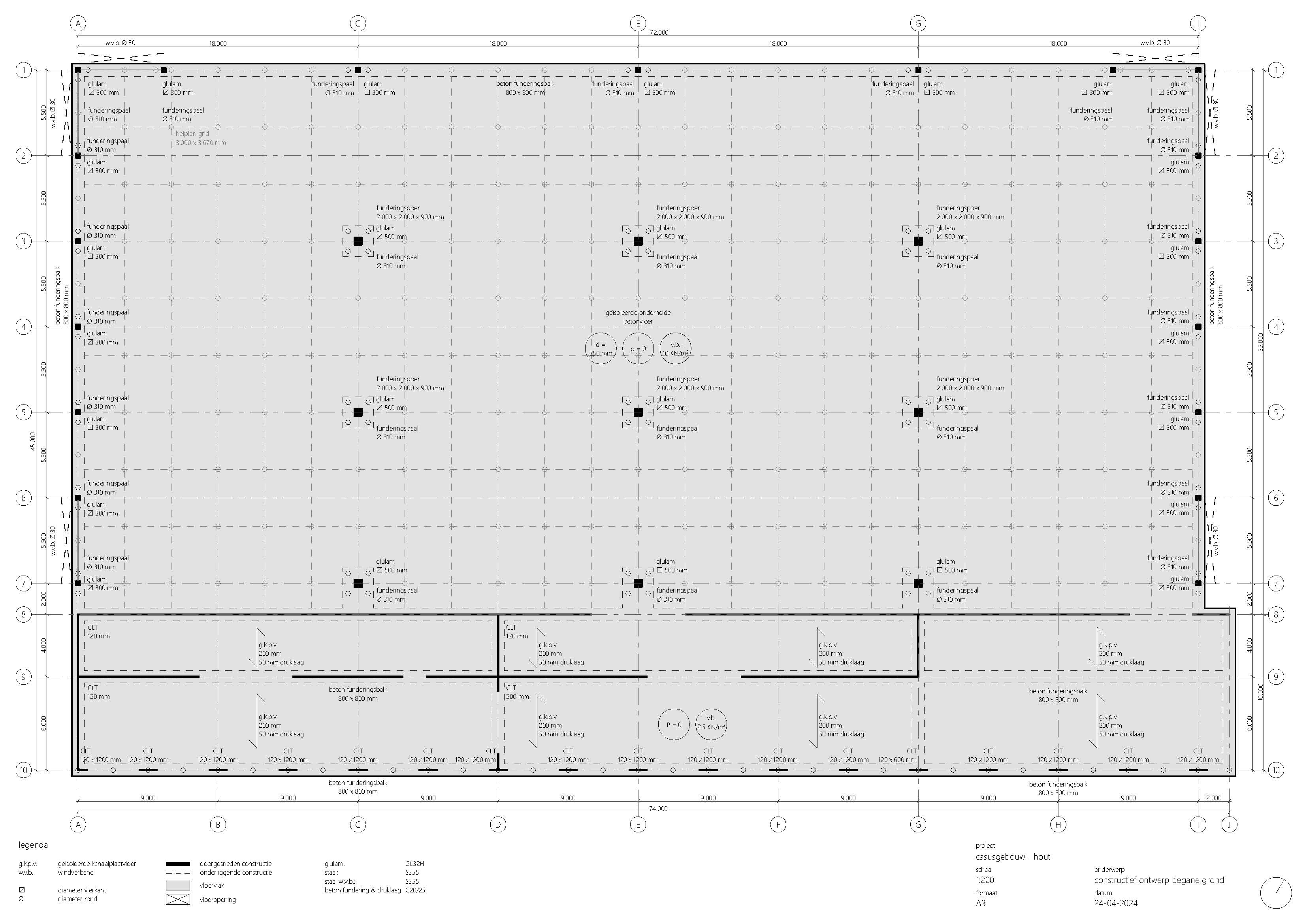
Fig. 21.3 Section 1 in timber.#
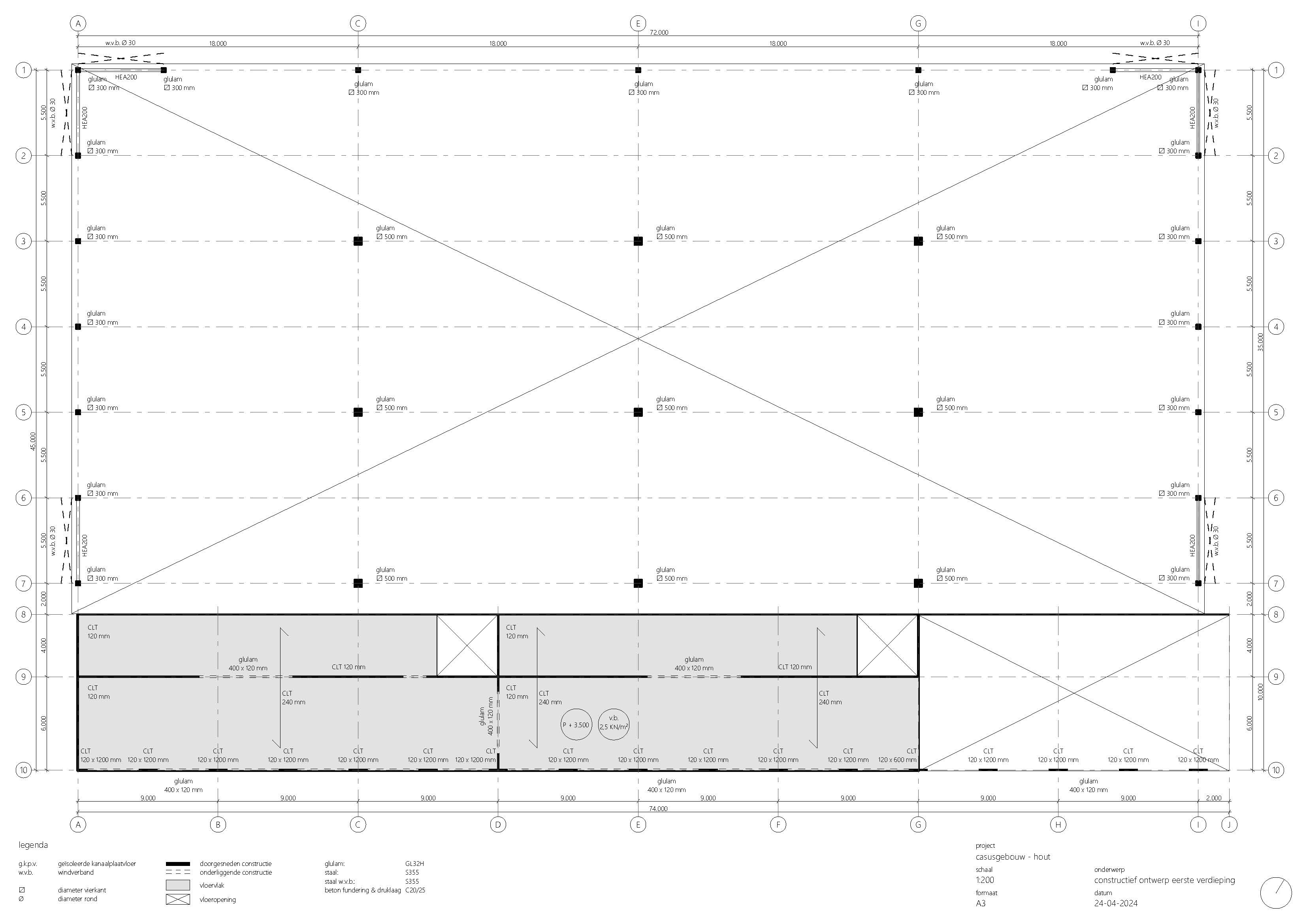
Fig. 21.4 Section 2 in timber.#
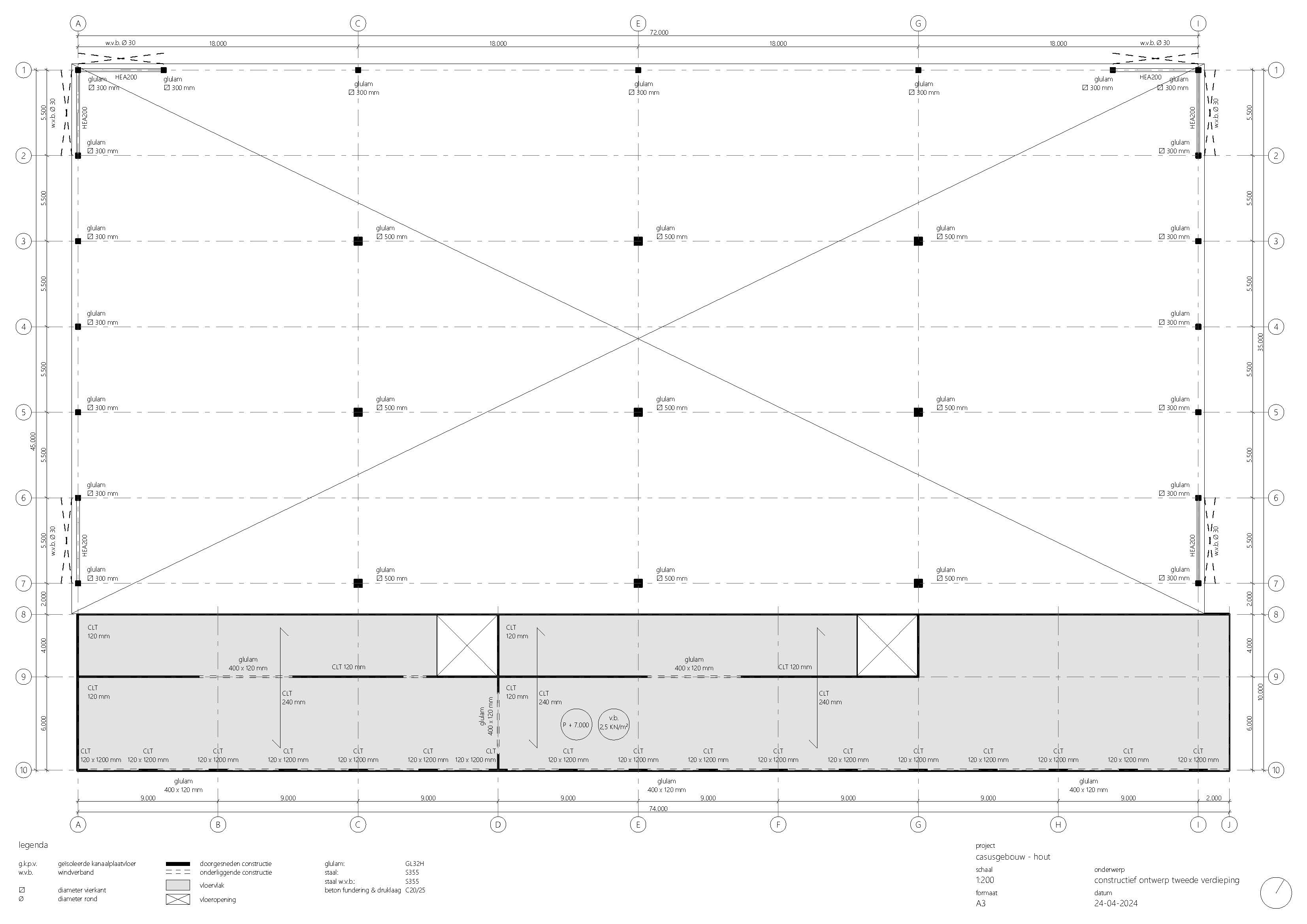
Fig. 21.5 Section 3 in timber.#
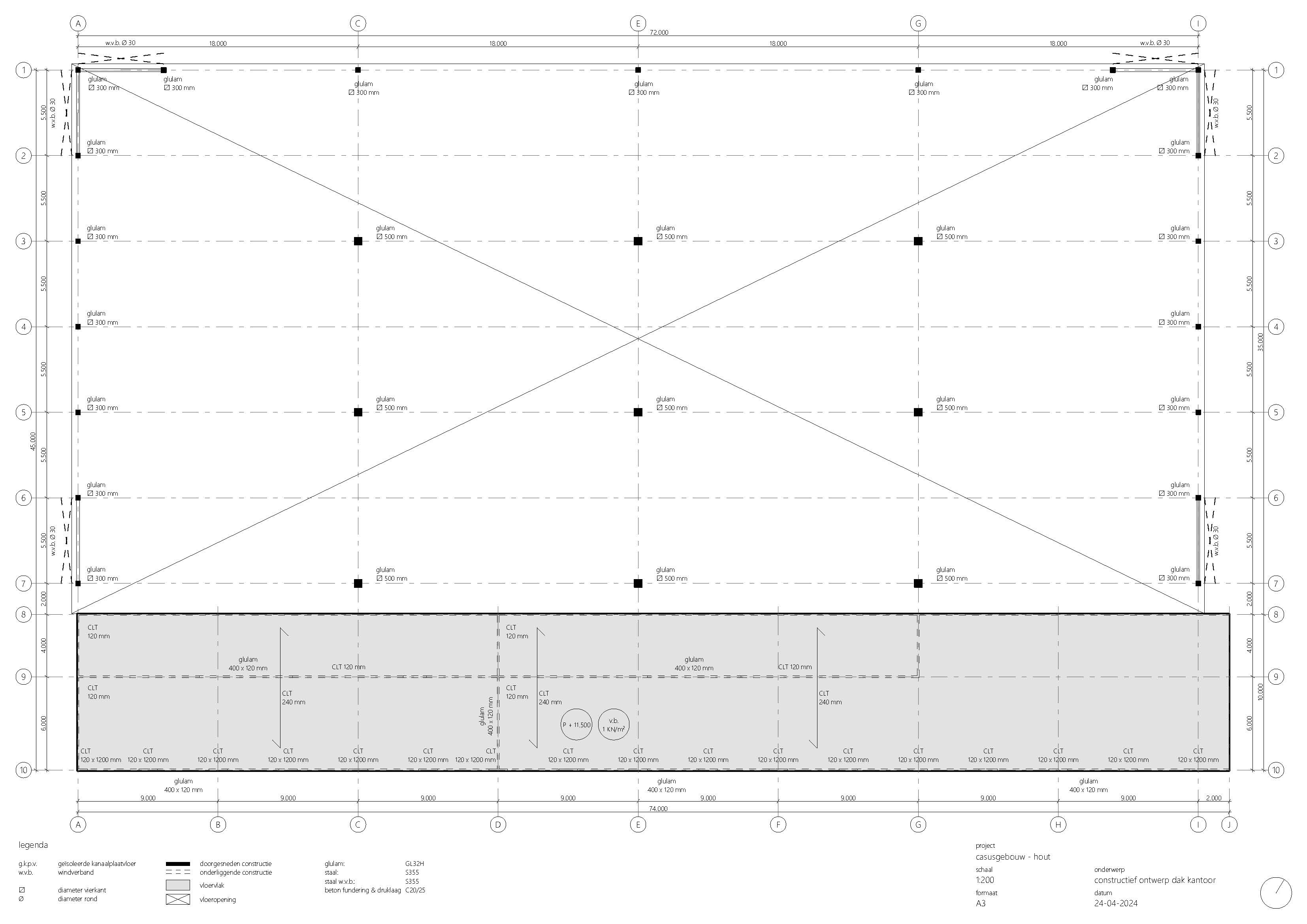
Fig. 21.6 Section 4 in timber.#
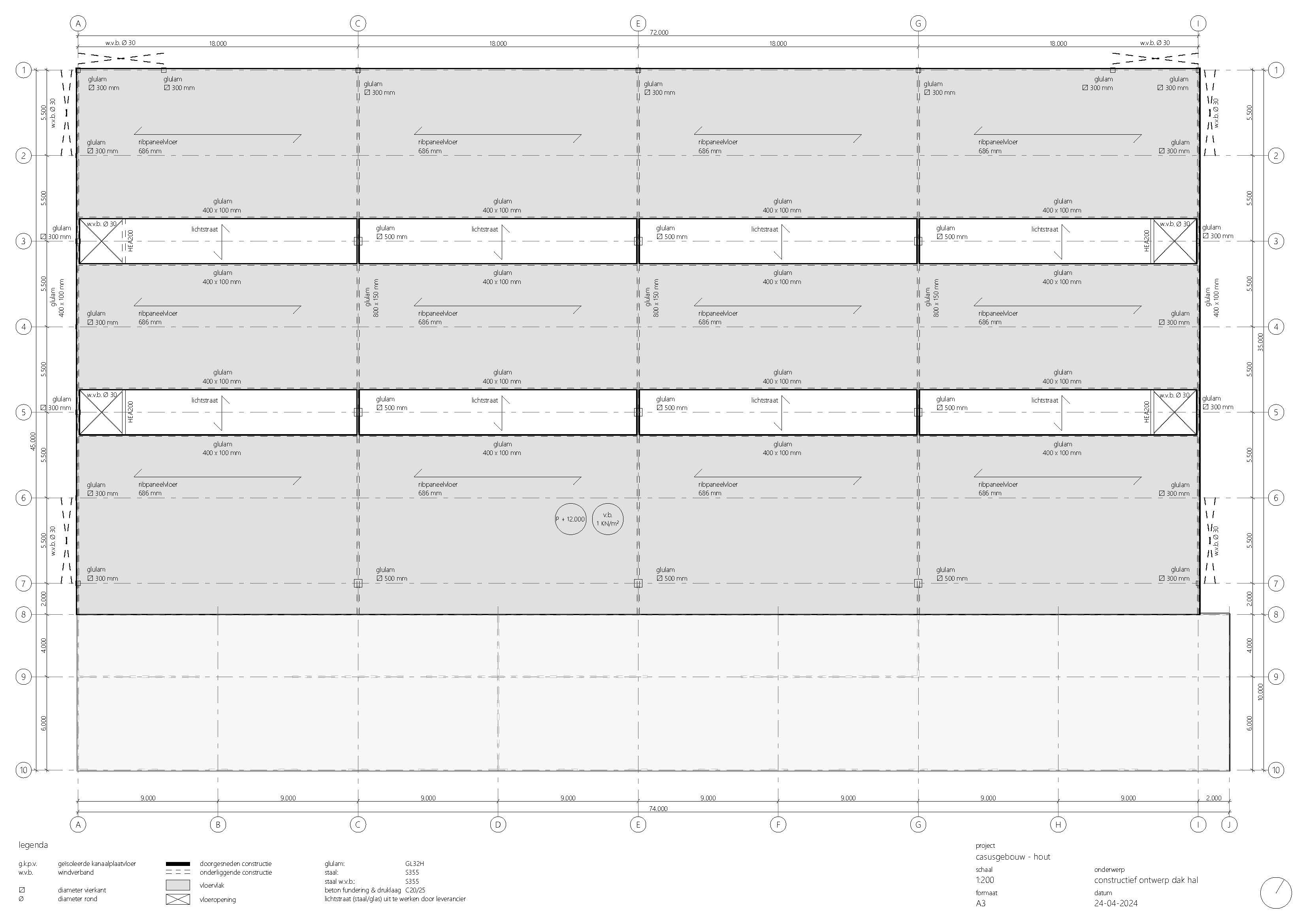
Fig. 21.7 Section 5 in timber.#
