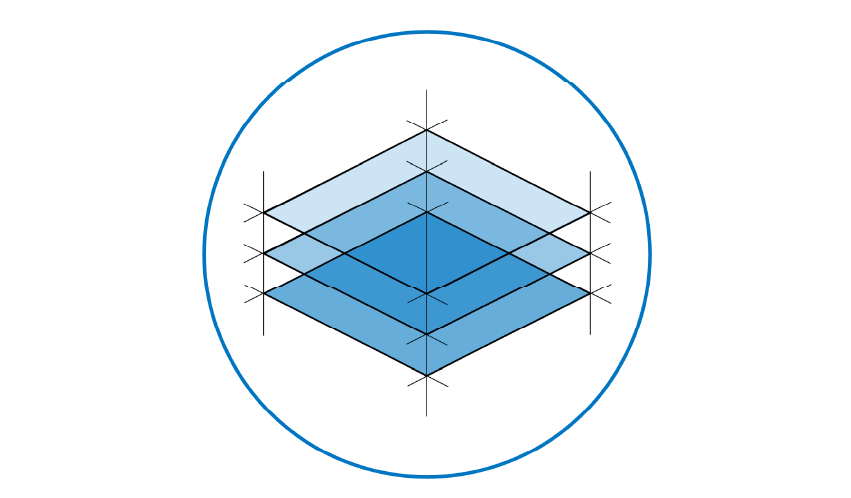11.2. Steel columns#
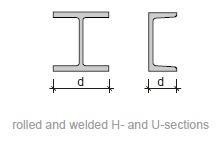
Fig. 11.2 Rolled and welded H- and U-sections#
single storey:
\(h_{st} = 2 - 8 m\)
\(d = h_{st}/20 - h_{st}/25\)
multi storey:
\(h_st = 2 - 4 m\)
\(d = h_{st}/7 - h_{st}/18\)
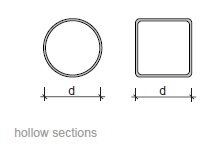
Fig. 11.3 Hollow sections#
single storey:
\(h_{st} = 2 - 8 m\)
\(d = h_{st}/20 - h_{st}/35\)
multi storey:
\(h_{st} = 2 - 4 m\)
\(d = h_{st}/7 - h_{st}/28\)
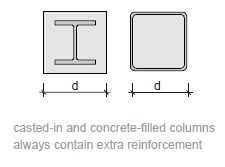
Fig. 11.4 Casted-in and concrete-filled columns always contain extra reinforcement#
\(h_{st} = 2 - 4 m\)
\(d = h_{st}/6 - h_{st}/15\)
11.3. Main floorbeams#
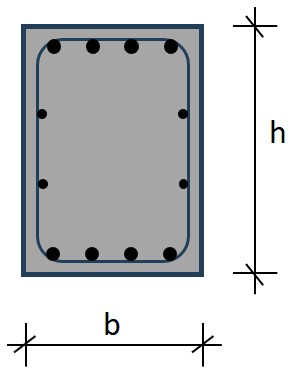
Fig. 11.5 Wide flange (H) sections and hollow sections.#
\(l = 4 - 12 m\)
\(h = 100 - 500 mm\)
\(h = l/18 - l/28\)

Fig. 11.6 I- and U-sections as main beams.#
\(l = 6 - 30 m\) \(h = 200 - 500 mm\) \(h = l/15 - l/20\)

Fig. 11.7 Truss beam.#
\(l = 12 - 45 m\)
\(h = 1000 - 4000 mm\)
\(h = l/8 - l/15\)
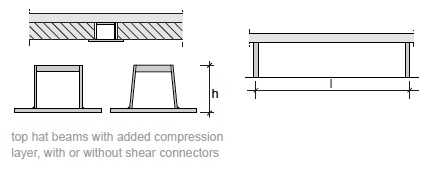
Fig. 11.8 Top hat beams with added compression layer, with or without shear connections.#
\(l = 7 - 15 m\) \(h = 300 - 1000 mm\) \(h = l/20 - l/25\)
11.4. Floors#
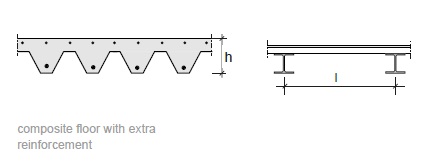
Fig. 11.9 Composite floor with extra reinforcement.#
\(l = 2 - 4 m\) \(h = 100 - 150 mm\) \(h = l/25 - l/30\)
11.5. Main roofbeams#
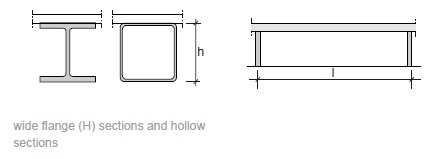
Fig. 11.10 Wide flange (H) sections and hollow sections.#
\(l = 6 - 14 m\) \(h = 100 - 500 mm\) \(h = l/20 - l/30\)
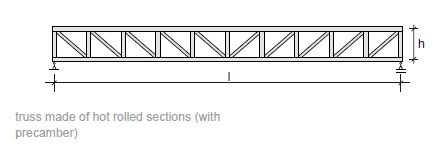
Fig. 11.11 Truss made of cold formed sections.#
\(l = 12 - 75 m\)
\(h = l/10 - l/18\)
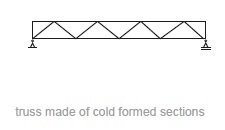
Fig. 11.12 Truss made of formed sections.#
\(l = 5 - 28 m\) \(h = 300 - 1000\) \(h = l/15 - l/25\)
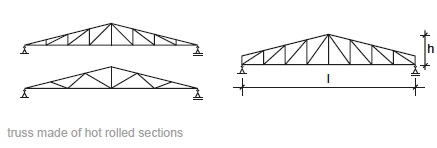
Fig. 11.13 Truss made of hot rolled sections#
\(l = 8 - 20 m\)
\(h = 300 - 1000\)
\(h = l/5 - l/10\)
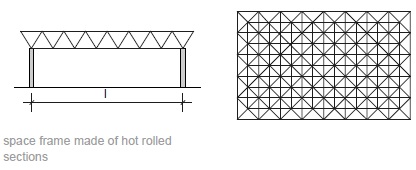
Fig. 11.14 Space frame made of hot rolled sections.#
\(l = 30 - 150 m\)
\(h = l/15 - l/30\)
11.6. Purlins roofstructures#

Fig. 11.15 Steel purlin roofstructure.#
\(l = 3 - 12 m\)
\(h = 120 - 300 mm\)
\(h = l/25 - l/35\)

Fig. 11.16 Steel purlins roofstructure.#
\(l = 6 - 40 m\)
\(h = 200 - 1000 mm\)
\(h = l/18 - l/26\)
11.7. Roofing plates#

Fig. 11.17 Cold formed corrugated steel roofing plate.#
\(l = 2 - 6 m\)
\(h = 25 - 120 mm\)
\(h = l/40 - l/70\)

Fig. 11.18 Cold formed corrugated steel sandwich panel with foam core.#
\(l = 2 - 3 m\)
\(h = 75 mm\)
\(h = l/25 - l/30\)
